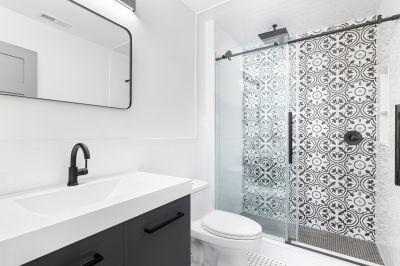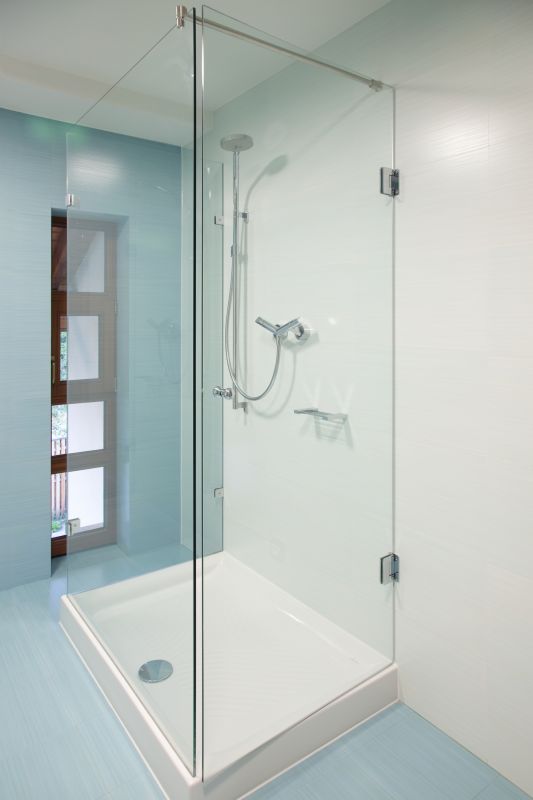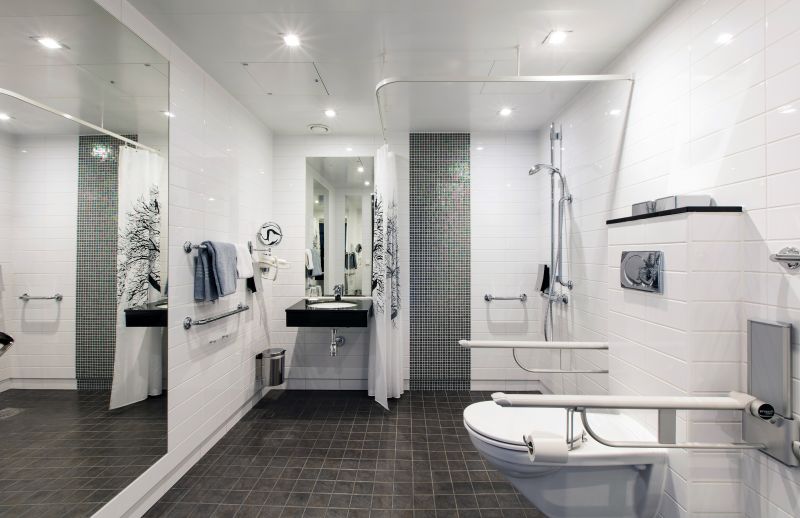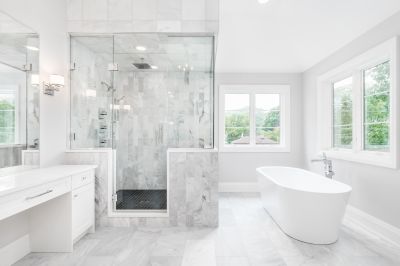Compact Bathroom Shower Layout Ideas to Maximize Space
Designing a small bathroom shower involves maximizing space without sacrificing functionality or style. With limited square footage, selecting the right layout can enhance usability and create an open, inviting atmosphere. Various configurations, such as corner showers, walk-in designs, and neo-angle enclosures, offer solutions tailored to space constraints while maintaining aesthetic appeal.
Corner showers utilize space efficiently by fitting into the intersection of two walls. These layouts often feature sliding or hinged doors, making them ideal for small bathrooms. Their compact design frees up floor space for other fixtures and storage options.
Walk-in showers provide a seamless look with minimal framing and often include glass panels. They create an illusion of space, making small bathrooms appear larger. Accessibility is enhanced with barrier-free entries, and they can incorporate built-in niches for storage.




| Layout Type | Advantages |
|---|---|
| Corner Shower | Maximizes corner space, offers sliding or hinged doors, suitable for small bathrooms. |
| Walk-In Shower | Creates an open feel, barrier-free entry, easy to clean, enhances space perception. |
| Neo-Angle Shower | Fits into corner with multiple glass panels, stylish and space-efficient. |
| Shower Tub Combo | Combines bathing and showering, ideal for small bathrooms with limited space. |
| Frameless Shower | Provides a sleek look, visually expands the space, easy to maintain. |
Optimizing small bathroom shower layouts involves thoughtful planning of space and features. Incorporating glass enclosures, especially frameless designs, helps to open up the room and reduce visual clutter. Choosing fixtures that are proportionate to the space, such as compact showerheads and built-in niches, can further enhance functionality without overcrowding the area. Additionally, utilizing vertical space with shelves or niches allows for storage while keeping the floor area clear.
Lighting plays a crucial role in small bathroom designs. Proper illumination, combined with reflective surfaces like glass and glossy tiles, can make the space appear larger and more inviting. Strategic placement of lighting fixtures ensures that the shower area is well-lit, improving safety and usability. Color schemes also impact perceived space; lighter shades tend to make small bathrooms feel more open, while darker accents can add depth and style.
Incorporating innovative ideas such as pivoting glass doors, built-in benches, or recessed shelving can maximize the utility of small shower spaces. These features not only save space but also contribute to a clean and modern aesthetic. When designing small bathroom showers, it is essential to balance aesthetics with practicality, ensuring that the layout supports daily routines comfortably while maintaining visual harmony.
Ultimately, a well-planned small bathroom shower layout combines smart use of space, stylish fixtures, and effective lighting. Whether opting for a corner shower, walk-in design, or neo-angle enclosure, each layout offers unique benefits suited to different preferences and needs. Properly executed, these designs can transform even the smallest bathrooms into functional and attractive spaces.





